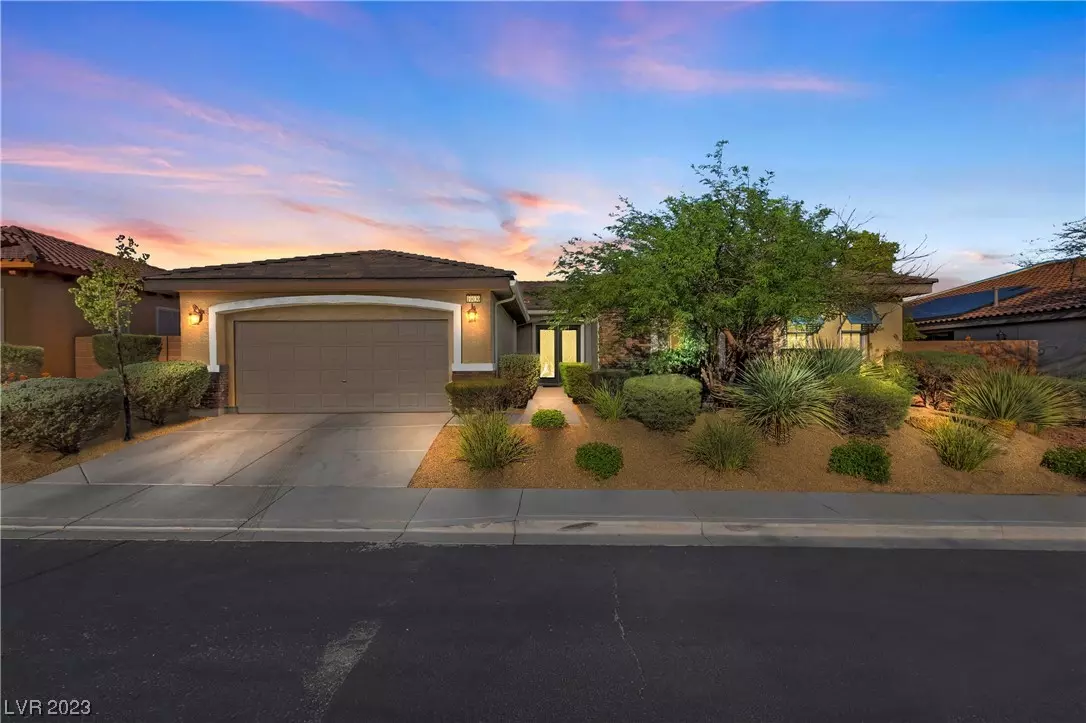$685,000
$675,500
1.4%For more information regarding the value of a property, please contact us for a free consultation.
3 Beds
3 Baths
2,702 SqFt
SOLD DATE : 08/18/2023
Key Details
Sold Price $685,000
Property Type Single Family Home
Sub Type Single Family Residence
Listing Status Sold
Purchase Type For Sale
Square Footage 2,702 sqft
Price per Sqft $253
Subdivision Rivendell-Phase 2 Within Mountains Edge
MLS Listing ID 2514705
Sold Date 08/18/23
Style One Story
Bedrooms 3
Full Baths 2
Half Baths 1
Construction Status RESALE
HOA Fees $40/qua
HOA Y/N Yes
Originating Board GLVAR
Year Built 2009
Annual Tax Amount $3,540
Lot Size 9,583 Sqft
Acres 0.22
Property Description
Rare gem! Welcome to this exquisite 3 bed + flex space/2.5 bath single-story home, with a nearly 10,000 sqft lot, in a gated Mountain’s Edge community. Spend your afternoons luxuriating in the shady, east-facing backyard oasis, featuring solar-heated pool/spa and covered patio. With its well-designed layout, this home offers seamless indoor-outdoor living, making it ideal for entertaining guests or enjoying a private evening. The chef’s kitchen opens to a massive great room with fireplace. The spacious primary suite opens to the sun room and is the ideal sanctuary for lazy mornings or after a long day, featuring an en suite with double sinks, vanity, and separate tub and shower + an enormous custom walk-in closet. Spacious 2.5 car garage features EV charger, built-in cabinets + overhead storage. Solar is owned - extremely low energy costs. Ideal location! Close to parks, hiking, shopping, dining. No SID/LID. Don't miss the opportunity to experience this stunning Las Vegas retreat.
Location
State NV
County Clark County
Community Rivendell Homeowners
Zoning Single Family
Body of Water Public
Interior
Interior Features Bedroom on Main Level, Ceiling Fan(s), Primary Downstairs, Window Treatments
Heating Gas, Multiple Heating Units
Cooling Central Air, Electric, 2 Units
Flooring Carpet, Tile
Fireplaces Number 1
Fireplaces Type Family Room, Gas
Furnishings Unfurnished
Appliance Built-In Gas Oven, Double Oven, Dryer, Gas Cooktop, Disposal, Refrigerator, Water Softener Owned, Washer
Laundry Gas Dryer Hookup, Main Level, Laundry Room
Exterior
Exterior Feature Barbecue, Sprinkler/Irrigation
Parking Features Attached, Garage, Garage Door Opener, Storage
Garage Spaces 2.0
Fence Block, Back Yard
Pool Solar Heat, Salt Water
Utilities Available Underground Utilities
Amenities Available Gated
Roof Type Tile
Porch Enclosed, Patio
Garage 1
Private Pool yes
Building
Lot Description Drip Irrigation/Bubblers, Desert Landscaping, Landscaped, Sprinklers Timer, < 1/4 Acre
Faces West
Story 1
Sewer Public Sewer
Water Public
Construction Status RESALE
Schools
Elementary Schools Reedom, Carolyn S., Reedom, Carolyn S.
Middle Schools Gunderson, Barry & June
High Schools Desert Oasis
Others
HOA Name Rivendell Homeowners
Tax ID 176-27-611-075
Security Features Gated Community
Acceptable Financing Cash, Conventional, VA Loan
Listing Terms Cash, Conventional, VA Loan
Financing Conventional
Read Less Info
Want to know what your home might be worth? Contact us for a FREE valuation!

Our team is ready to help you sell your home for the highest possible price ASAP

Copyright 2024 of the Las Vegas REALTORS®. All rights reserved.
Bought with Janis Rounds • Coldwell Banker Premier
GET MORE INFORMATION

REALTOR® | Lic# BS.145013






