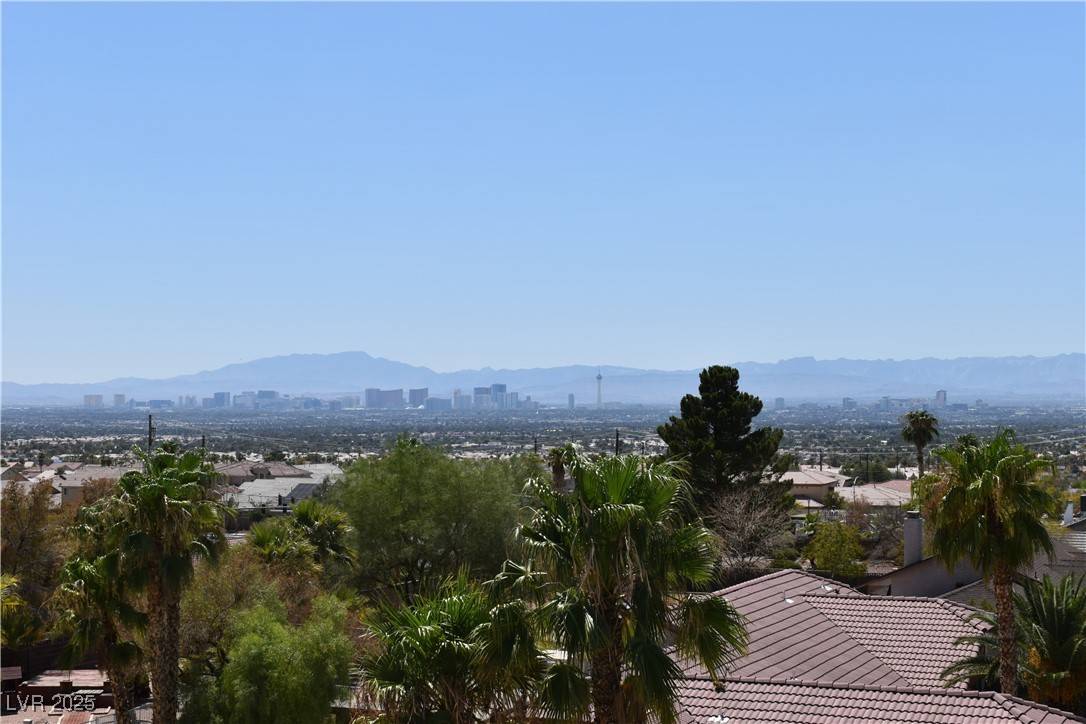$950,000
$950,000
For more information regarding the value of a property, please contact us for a free consultation.
3 Beds
4 Baths
5,695 SqFt
SOLD DATE : 03/21/2025
Key Details
Sold Price $950,000
Property Type Single Family Home
Sub Type Single Family Residence
Listing Status Sold
Purchase Type For Sale
Square Footage 5,695 sqft
Price per Sqft $166
Subdivision Stone Hill Amd
MLS Listing ID 2651589
Sold Date 03/21/25
Style Custom,Tri-Level
Bedrooms 3
Full Baths 2
Half Baths 2
Construction Status Resale,Very Good Condition
HOA Y/N No
Year Built 1987
Annual Tax Amount $3,170
Lot Size 0.530 Acres
Acres 0.53
Property Sub-Type Single Family Residence
Property Description
Gorgeous Custom home on a half-acre lot Southwest interior, 3 bedrooms, 4 baths, perfect for entertaining. Formal living & dining room, huge upstairs family room w/Black Granite wet bar, Fireplace, rear deck, front balcony, bay windows and fantastic views. Gourmet kitchen with top-of-the-line stainless steel appliances, custom cabinets, granite counters, island with breakfast bar, breakfast nook, pantry, & more. Downstairs sunroom has vaulted ceiling, 2 ceiling fans, 2 skylights, wood burning stove, & a passive hybrid solar heating system. Primary bedroom with skylight, double doors, walk-in closet, & door to the patio. Gorgeous primary bathroom. 2nd & 3rd bedrooms are very spacious. Gorgeous finished 1927 SQ.FT. basement w/3 rooms. Outside, Spiral staircase to a rooftop deck has 360`view of strip, city, & mountains. Staircases to basement from inside & garage. RV Garage & parking plus a huge 1057 SQ.FT. garage. Gorgeous Pool.
Location
State NV
County Clark
Zoning Single Family
Direction From East Charleston Blvd go North on Hollywood Blvd, Right on Owens Ave, Left on Stonehill Rd to the property on the left.
Rooms
Other Rooms Shed(s)
Interior
Interior Features Bedroom on Main Level, Ceiling Fan(s), Intercom, Primary Downstairs, Skylights, Window Treatments, Central Vacuum
Heating Central, Propane, Multiple Heating Units
Cooling Central Air, Electric, 2 Units
Flooring Carpet, Hardwood, Laminate, Tile
Fireplaces Number 2
Fireplaces Type Family Room, Free Standing, Gas, Glass Doors, Wood Burning
Equipment Intercom
Furnishings Unfurnished
Fireplace Yes
Window Features Blinds,Double Pane Windows,Skylight(s)
Appliance Built-In Electric Oven, Convection Oven, Double Oven, Dryer, Dishwasher, Gas Cooktop, Disposal, Microwave, Propane Water Heater, Refrigerator, Water Softener Owned, Tankless Water Heater, Water Purifier, Washer
Laundry Gas Dryer Hookup, Main Level, Laundry Room
Exterior
Exterior Feature Balcony, Circular Driveway, Porch, Patio, Private Yard, Shed, Sprinkler/Irrigation, Water Feature
Parking Features Air Conditioned Garage, Attached, Exterior Access Door, Garage, Garage Door Opener, Inside Entrance, Private, RV Garage, RV Gated, RV Access/Parking, Workshop in Garage
Garage Spaces 3.0
Fence Block, Back Yard, RV Gate
Pool In Ground, Private, Solar Heat
Utilities Available Underground Utilities, Septic Available
Amenities Available None
View Y/N Yes
Water Access Desc Public
View City, Mountain(s), Strip View
Roof Type Other,Tile
Topography Mountainous
Street Surface Paved
Porch Balcony, Covered, Deck, Patio, Porch, Rooftop
Garage Yes
Private Pool Yes
Building
Lot Description 1/4 to 1 Acre Lot, Drip Irrigation/Bubblers, Garden, Landscaped, Rocks
Faces East
Foundation Basement
Sewer Septic Tank
Water Public
Additional Building Shed(s)
Construction Status Resale,Very Good Condition
Schools
Elementary Schools Mountain View, Mountain View
Middle Schools Bailey Dr William(Bob)H
High Schools Sunrise Mountain School
Others
Senior Community No
Tax ID 140-23-416-004
Security Features Security System Owned
Acceptable Financing Cash, Conventional, VA Loan
Green/Energy Cert Wind
Listing Terms Cash, Conventional, VA Loan
Financing Conventional
Read Less Info
Want to know what your home might be worth? Contact us for a FREE valuation!

Our team is ready to help you sell your home for the highest possible price ASAP

Copyright 2025 of the Las Vegas REALTORS®. All rights reserved.
Bought with Frank L. Aguilar Jr Century 21 Americana
GET MORE INFORMATION
REALTOR® | Lic# BS.145013






