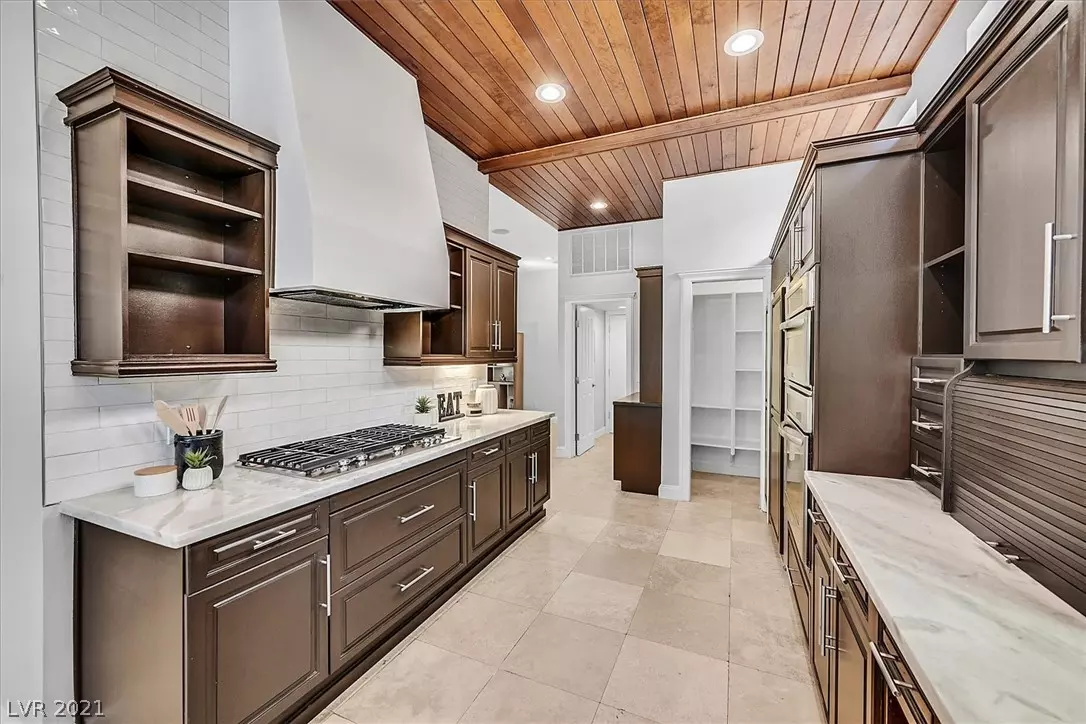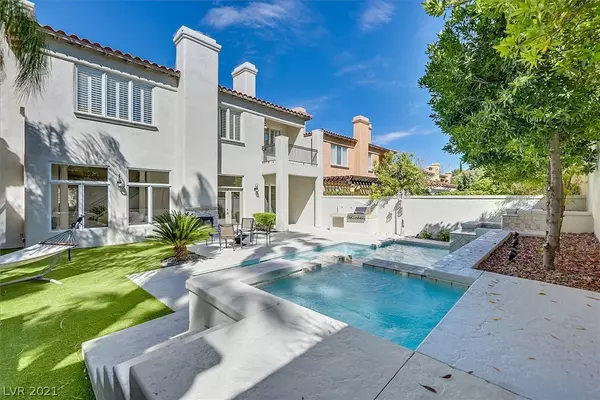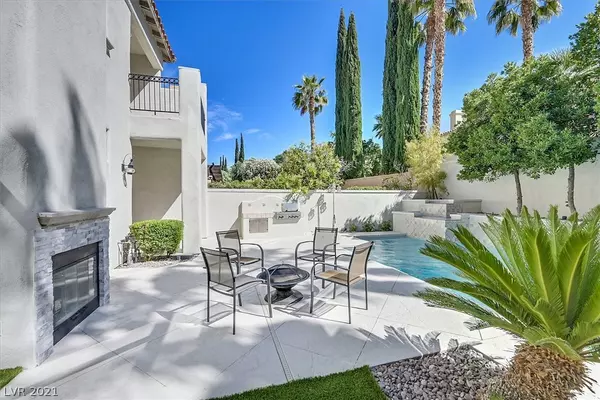$950,000
$875,000
8.6%For more information regarding the value of a property, please contact us for a free consultation.
3 Beds
3 Baths
3,029 SqFt
SOLD DATE : 06/23/2021
Key Details
Sold Price $950,000
Property Type Single Family Home
Sub Type Single Family Residence
Listing Status Sold
Purchase Type For Sale
Square Footage 3,029 sqft
Price per Sqft $313
Subdivision Opus Drive
MLS Listing ID 2299268
Sold Date 06/23/21
Style Two Story,Custom
Bedrooms 3
Full Baths 2
Half Baths 1
Construction Status RESALE
HOA Fees $390/mo
HOA Y/N Yes
Originating Board GLVAR
Year Built 1996
Annual Tax Amount $4,758
Lot Size 6,098 Sqft
Acres 0.14
Property Description
Wow!!! Spectacular DESIGNER RENOVATED home in prestigious guard gated Canyon Gate Country Club! Contemporary remodel makes this elegant home warm & inviting! This home features an open, bright & spacious 3 bed, 2.5 bath, 3029 sq. foot & 2 car garage floorplan. STUNNING Chefs Kitchen w/ Italian MARBLE Countertops, Stainless Appliances, Travertine Stone Flooring, 3 Fireplaces, Fabulously Modernized Master Bath w/ his & her sinks, spacious closet, separate walk-in shower & floating tub. Grand Formal Entry Foyer w/ massive vaulted ceilings, Separate Family & Living Room Spaces. STUNNING large private yard with sparkling pool, jacuzzi, water feature, fireplace & built-in BBQ for Summer fun & Entertaining. Enjoy living in an architecturally unique Summerlin-adj home nearby Tivoli Village, Boca Park, Downtown Summerlin & More! Rare find in a fantastic location.
Location
State NV
County Clark County
Community Canyon Gate Hoa
Zoning Single Family
Body of Water Public
Interior
Interior Features Ceiling Fan(s), Skylights, Window Treatments
Heating Central, Gas, Multiple Heating Units
Cooling Central Air, Electric, 2 Units
Flooring Carpet, Marble, Tile
Fireplaces Number 3
Fireplaces Type Bath, Family Room, Gas, Multi-Sided, Outside
Furnishings Unfurnished
Window Features Double Pane Windows,Plantation Shutters,Skylight(s)
Appliance Built-In Electric Oven, Dryer, Gas Cooktop, Disposal, Microwave, Refrigerator, Washer
Laundry Cabinets, Electric Dryer Hookup, Gas Dryer Hookup, Laundry Room, Sink
Exterior
Exterior Feature Built-in Barbecue, Balcony, Barbecue, Courtyard, Patio, Private Yard, Sprinkler/Irrigation
Garage Attached, Garage, Garage Door Opener, Shelves
Garage Spaces 2.0
Fence Back Yard
Pool In Ground, Private, Pool/Spa Combo, Waterfall, Community
Community Features Pool
Utilities Available Cable Available
Amenities Available Country Club, Clubhouse, Fitness Center, Golf Course, Gated, Pool, Guard, Spa/Hot Tub, Security, Tennis Court(s)
View None
Roof Type Pitched,Tile
Porch Balcony, Patio
Private Pool yes
Building
Lot Description Drip Irrigation/Bubblers, Landscaped, Synthetic Grass, < 1/4 Acre
Faces North
Story 2
Sewer Public Sewer
Water Public
Construction Status RESALE
Schools
Elementary Schools Ober Dvorre & Hal, Ober Dvorre & Hal
Middle Schools Johnson Walter
High Schools Bonanza
Others
HOA Name Canyon Gate HOA
HOA Fee Include Association Management,Security
Tax ID 163-05-318-041
Security Features Gated Community
Acceptable Financing Cash, Conventional, VA Loan
Listing Terms Cash, Conventional, VA Loan
Financing Conventional
Read Less Info
Want to know what your home might be worth? Contact us for a FREE valuation!

Our team is ready to help you sell your home for the highest possible price ASAP

Copyright 2024 of the Las Vegas REALTORS®. All rights reserved.
Bought with Russell B Haver • eXp Realty
GET MORE INFORMATION

REALTOR® | Lic# BS.145013






