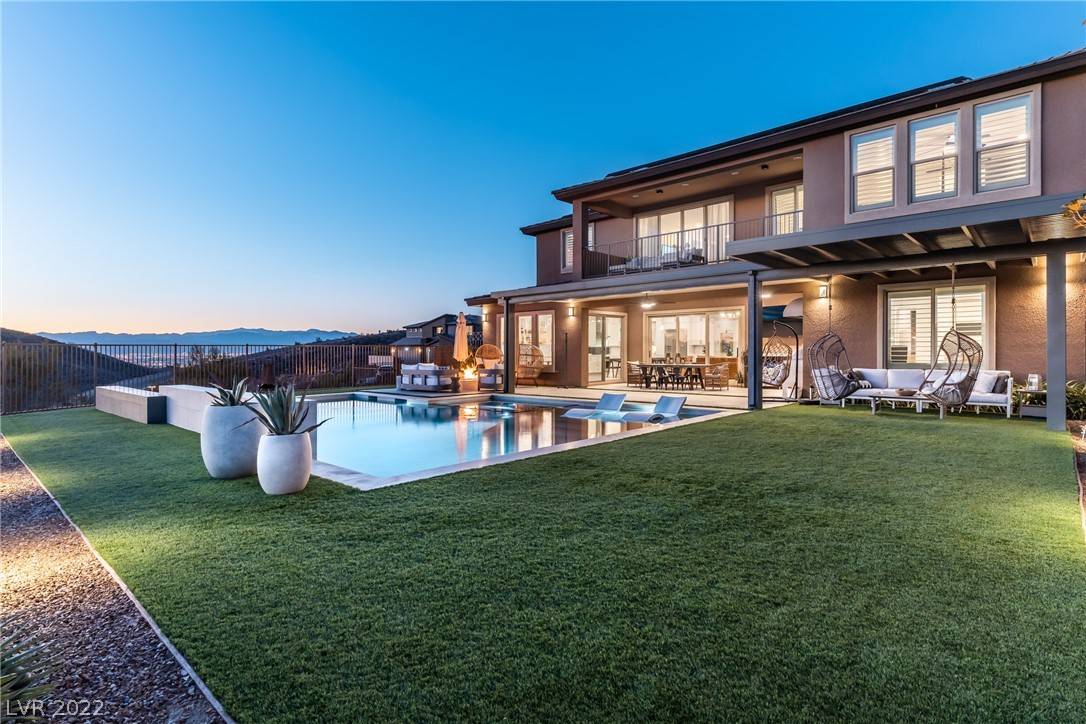$2,125,000
$2,350,000
9.6%For more information regarding the value of a property, please contact us for a free consultation.
6 Beds
7 Baths
4,767 SqFt
SOLD DATE : 12/29/2022
Key Details
Sold Price $2,125,000
Property Type Single Family Home
Sub Type Single Family Residence
Listing Status Sold
Purchase Type For Sale
Square Footage 4,767 sqft
Price per Sqft $445
Subdivision The Canyons At Macdonald Ranch Parcel F/L Phase 2
MLS Listing ID 2454990
Sold Date 12/29/22
Style Two Story
Bedrooms 6
Full Baths 6
Half Baths 1
Construction Status Excellent,Resale
HOA Fees $130
HOA Y/N Yes
Year Built 2019
Annual Tax Amount $10,822
Lot Size 10,454 Sqft
Acres 0.24
Property Sub-Type Single Family Residence
Property Description
Panoramic city and mountain views privately situated in the hidden gem that is Blackrock. Sunsets will take your breath away as you enjoy this expansive space designed for luxury living. Every room curated with both classic finishes and modern concepts. Natural light spills into the impressive Kitchen featuring a tiered island with two-toned Quartz, double stacked cabinets, cast-iron sink, two dishwashers and walk-in pantry. Gathering Room adorned with built in AV cabinets, fireplace and multi-panel sliding door. Downstairs includes Den with gorgeous glass doors, Dining Room with picture-box wainscoting, and two En Suites bedrooms. Laundry both upstairs and down for maximum convenience. Relax in the inviting Primary Suite with sitting room, large balcony, stunning walk-in shower, freestanding tub and custom closet. Serene backyard with sparkling pool/spa, gourmet outdoor kitchen, and fire pit. Solar panels paid IN FULL, water filtration, Smart Home and central vacuum, all included!
Location
State NV
County Clark
Zoning Single Family
Direction South on Green Valley Parkway, left on Canyon Heights, all the way up the mountain, thru gate, left on Alto Vista Drive.
Interior
Interior Features Bedroom on Main Level, Ceiling Fan(s), Window Treatments, Central Vacuum, Programmable Thermostat
Heating Central, Gas, Zoned
Cooling Central Air, Electric, High Efficiency, 2 Units
Flooring Carpet, Tile
Fireplaces Number 1
Fireplaces Type Electric, Great Room
Furnishings Unfurnished
Fireplace Yes
Window Features Double Pane Windows,Low-Emissivity Windows,Window Treatments
Appliance Built-In Gas Oven, Dryer, Gas Cooktop, Disposal, Microwave, Refrigerator, Water Softener Owned, Washer
Laundry Cabinets, Gas Dryer Hookup, Main Level, Laundry Room, Sink, Upper Level
Exterior
Exterior Feature Built-in Barbecue, Balcony, Barbecue, Patio, Private Yard, Sprinkler/Irrigation
Parking Features Air Conditioned Garage, Attached, Epoxy Flooring, Garage
Garage Spaces 3.0
Fence Block, Back Yard, Wrought Iron
Pool Heated, In Ground, Negative Edge, Private, Waterfall
Utilities Available High Speed Internet Available, Underground Utilities
View Y/N Yes
Water Access Desc Public
View City, Mountain(s)
Roof Type Tile
Porch Balcony, Covered, Patio
Garage Yes
Private Pool Yes
Building
Lot Description 1/4 to 1 Acre Lot, Drip Irrigation/Bubblers, Fruit Trees, Synthetic Grass
Faces South
Story 2
Builder Name Pulte
Sewer Public Sewer
Water Public
Construction Status Excellent,Resale
Schools
Elementary Schools Vanderburg John C, Twitchell Neil C
Middle Schools Miller Bob
High Schools Coronado High
Others
HOA Name Seabreeze
HOA Fee Include Association Management
Senior Community No
Tax ID 178-32-213-025
Security Features Fire Sprinkler System,Gated Community
Acceptable Financing Cash, Conventional, VA Loan
Listing Terms Cash, Conventional, VA Loan
Financing Cash
Read Less Info
Want to know what your home might be worth? Contact us for a FREE valuation!

Our team is ready to help you sell your home for the highest possible price ASAP

Copyright 2025 of the Las Vegas REALTORS®. All rights reserved.
Bought with Rob W. Jensen Rob Jensen Company
GET MORE INFORMATION
REALTOR® | Lic# BS.145013






